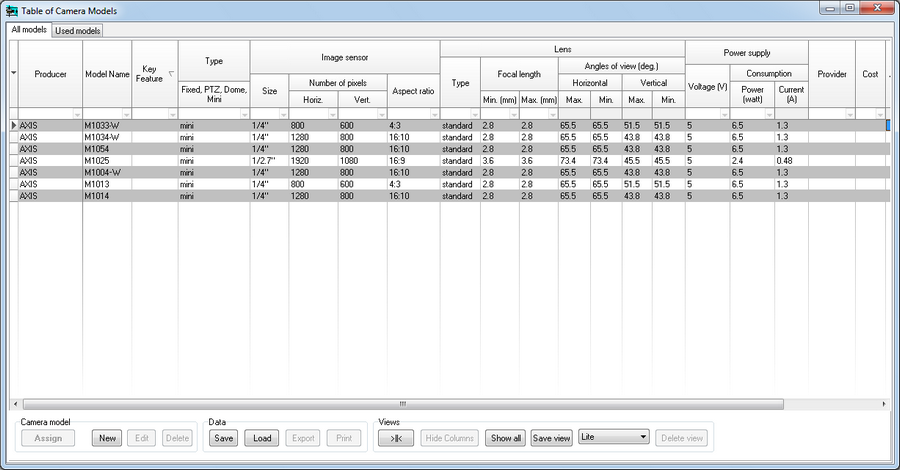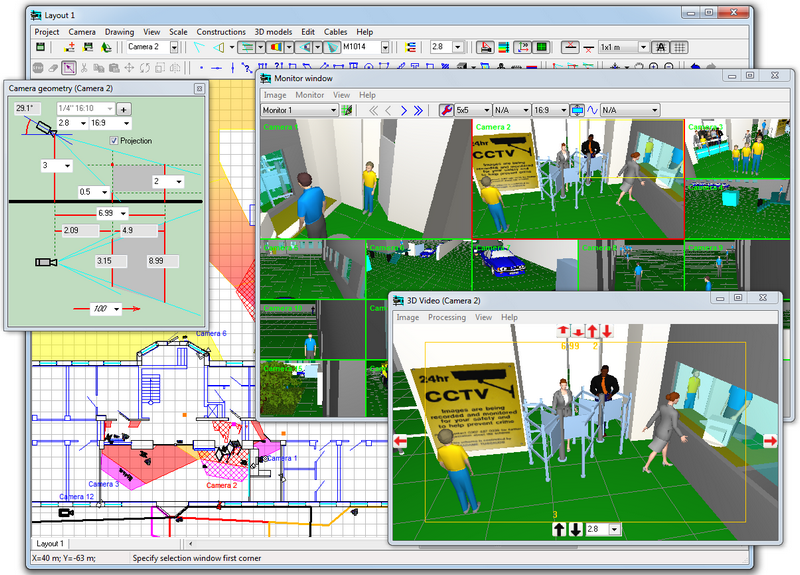Calculations
Calculating
geometric
parameters of camera view area in any camera position.
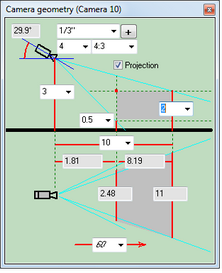
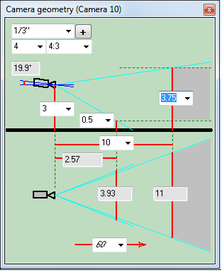
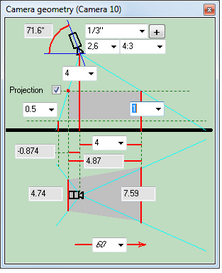
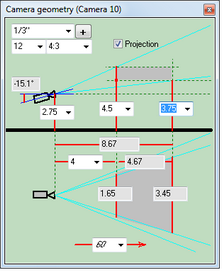
Calculating
size of the active
area of the image sensor in dependence of the aspect ratio
of the image sensor and the aspect ratio of the output image
of the camera.
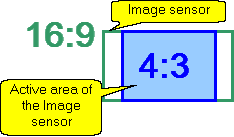
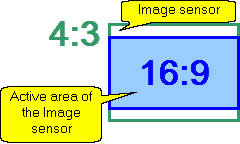
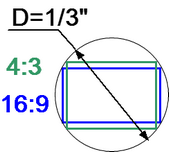
Calculate
the length
and electric parameters of cables.
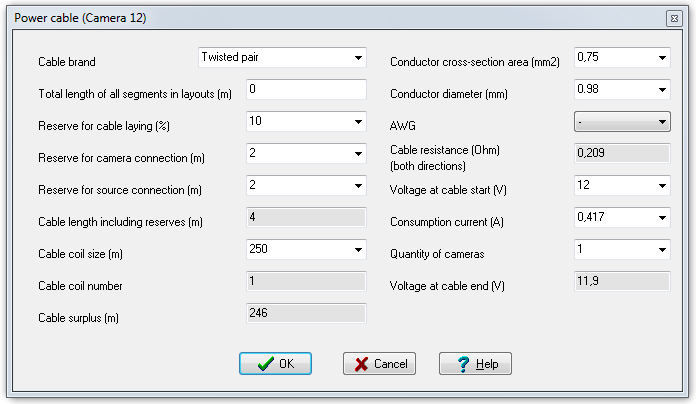
Working with
2D projections
Choose visually a relative location of cameras using the
graphics window with CAD interface. Use a lot of 2D/3D constructions
and CAD tools, snaps,
line types, font types, horizontal and vertical projections,
up to 10 layouts in each project.
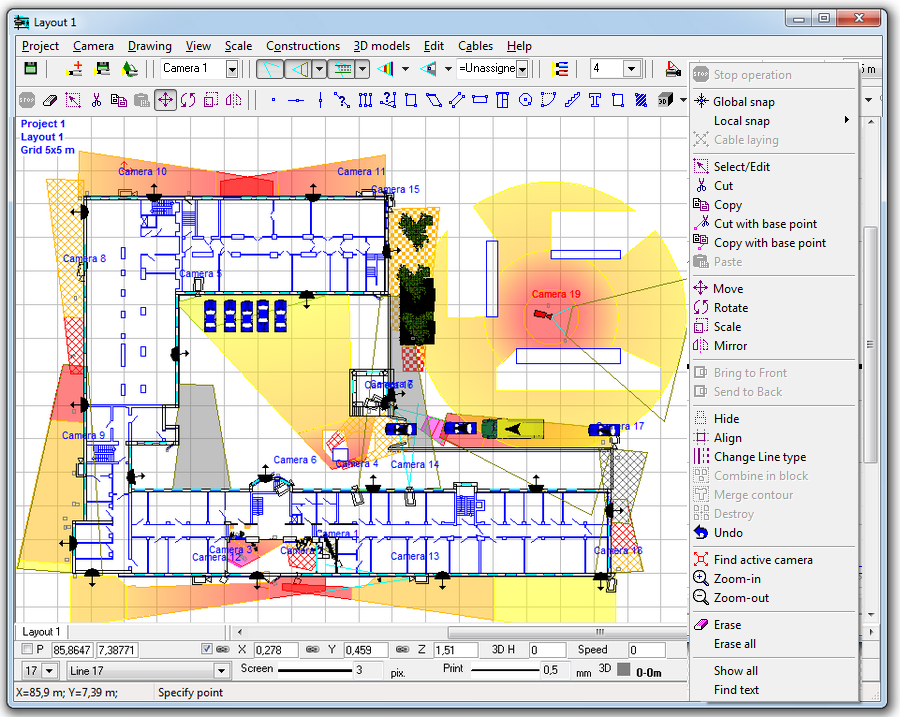
Display on the 2D layout results of calculations
of view area projections.
Display by separate colors and hatch styles different regions
of spatial
resolution and field-of-view size. There are prepared spatial
resolution patterns according to the following criteria: Home
Office Scientific Development Branch; Home Office Guidelines
for identification; P 78.36.008-99, Australian Standard AS4806:
Closed Circuit Television, European Standard EN50132-7, ISO/IEC
19794 Biometric data interchange formats.

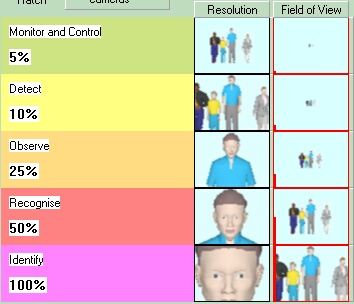
Calculate
the horizontal projection of camera control areas including
shadows
from obstacles on the scene. In VideoCAD Lite obstacles can
be constructions only. In VideoCAD Professional 3D models also
can be obstacles.
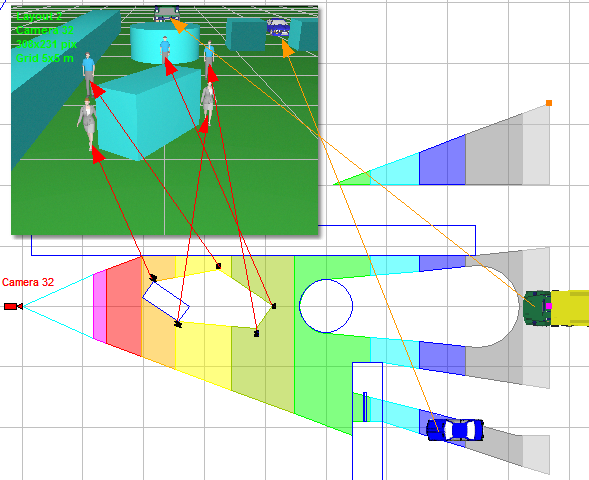
Choose
the best positions and calculate control areas of PTZ
cameras, Dome cameras and 360 degree cameras.
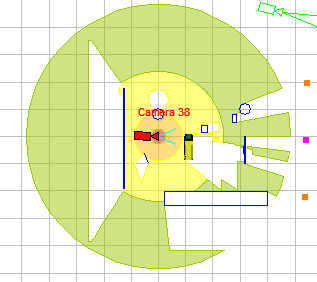
Simulation
of the horizontal projection of the view area of Panoramic
cameras (fisheye, 360°/180°).

3D
modeling layout and camera view areas
3D visualization of the location plan and camera view areas
in the 3D Video window by other cameras. Visualization of the
spatial resolution. Flexible adjustment of displaying view areas
from the side.
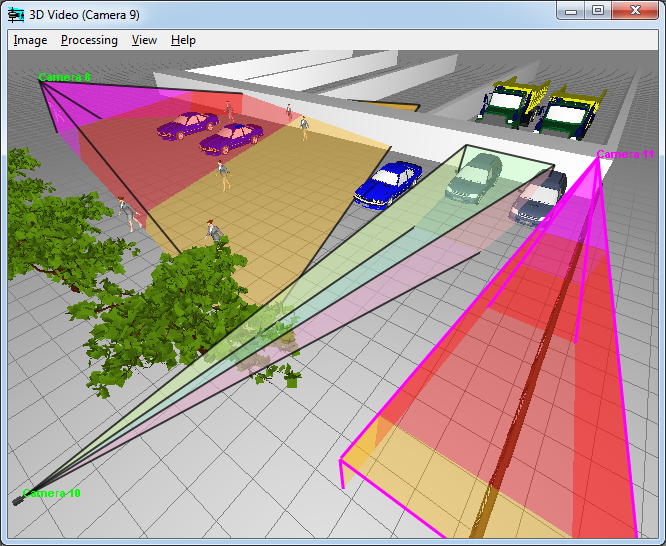
Possibility
of loading prepared
3D models (a person, a car, etc., ). You can add your own
3D models from Autodesk 3ds Max and
Sketchup.
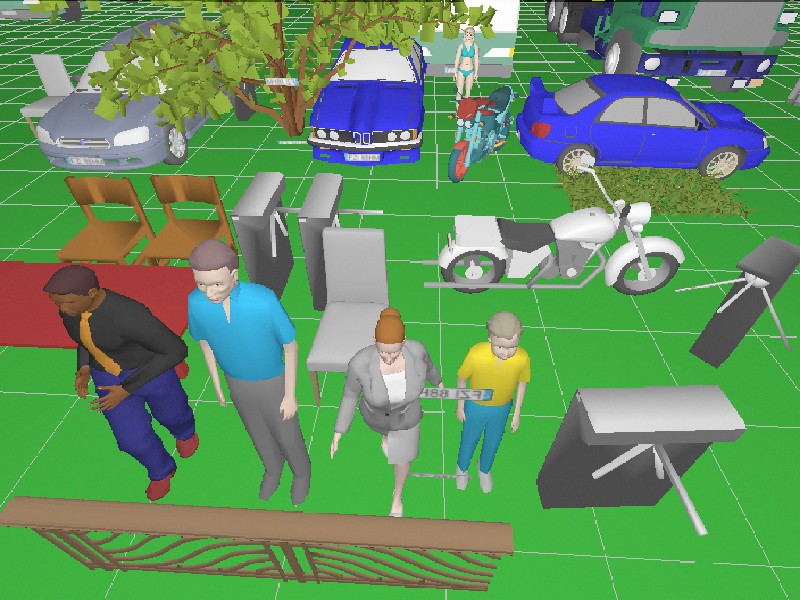
In
special 3D models window you can create 3D
model projections with specified resolution. You can load 3D
models from files, save 3D models to files, create copies of
3D models

Modeling
images from cameras based on camera parameters and scene condition
Model image's number of pixels and compression.
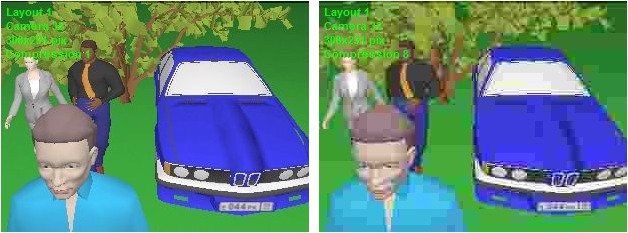
Simulation
of image resolution and view area limits of Panoramic
cameras (fisheye, 360°/180°).
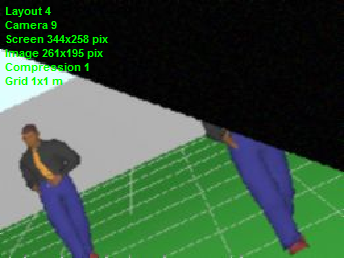
Obtain
Image
Model for each camera in the project based on models of
scene and equipment. This image can be printed and saved.
Design
operator interface
Design operator interface using the Monitor
window.
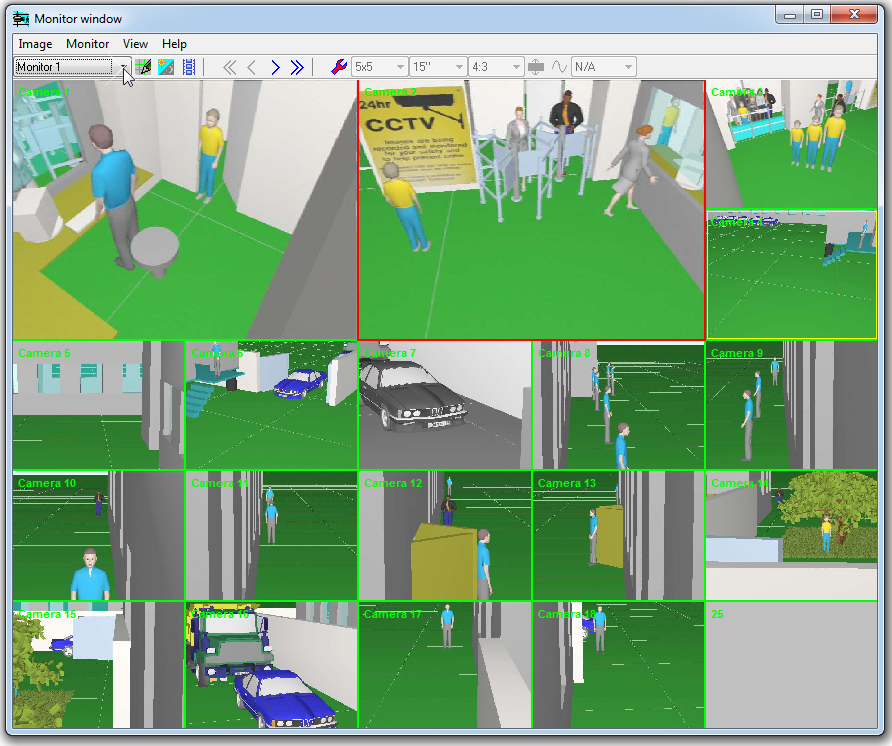
Import
from other CAD programs
Locate cameras and cables on the prepared
layouts in *.bmp, *.jpg, *.emf, *.wmf, *.png, *.gif, *.tif,
*.pdf, AutoCAD *.dwg, *.dxf formats.
For
backgrounds in AutoCAD *.dwg, *.dxf formats you can choose Layout
in the background, control visibility of layers, hide texts.
For backgrounds in *.pdf format you can choose page and resolution
of the background.

Import raster
images to display them in 3D.
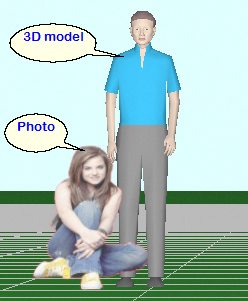
Import
camera model parameters to the Table of camera models via copying
and pasting
from Excel.
Export
Export
the 2D drawing into any of the following formats:*.bmp, *.jpg,
*.emf, *.wmf, *.png, *.gif, *.tif, *.pdf (raster), AutoCAD *.dxf.
Export 3D
images from cameras to any of the following formats: *.bmp,
*.jpg,*.gif,*.tif,*.png.
Export images
from monitors to *.bmp, *.jpg,*.gif,*.tif,*.png.
Obtain the text
report with full description of all cameras in the project,
view areas and cables to be pasted into a project explanatory
note or used as instruction for installation.
Obtain the Cable
report.
Get a report in PDF
format, with full description of all cameras in the project,
view areas and cables. The PDF Report can include images from
the cameras, fragments of layouts with camera placed, a cover
with logo. Report parameters and the structure of information
in the report is configurable. See example
of PDF report.
Copy the Camera
list with most important parameters to MS Excel, MS Word
and other software.
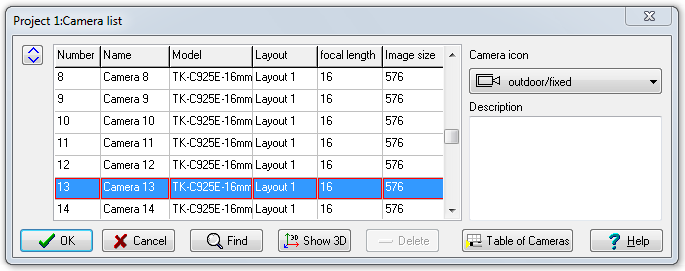
Printing
Printing
the obtained 2D drawing in raster or vector mode on one or several
pages for pasting together. You can use prepared frames with
standard title-block and logo. Sizes, colors styles of fonts
and lines, weights of lines can be adjusted.
Printing image models from cameras
and monitors.
Printing the Table
of camera models as a whole or by selected fragments.
Database
of camera models
Maintain
database
of camera models, with the most important parameters (22
fields for each camera model). You can add your models, assign
different models to cameras in project, compare models with
each other.
