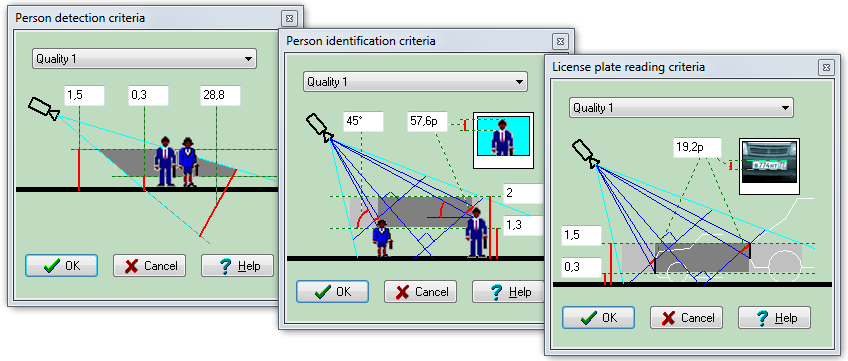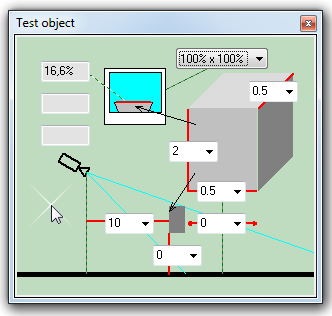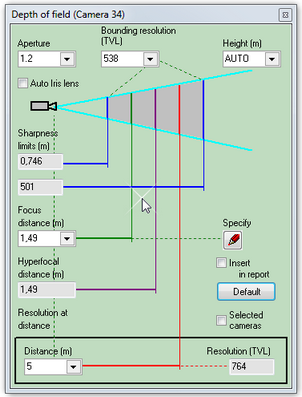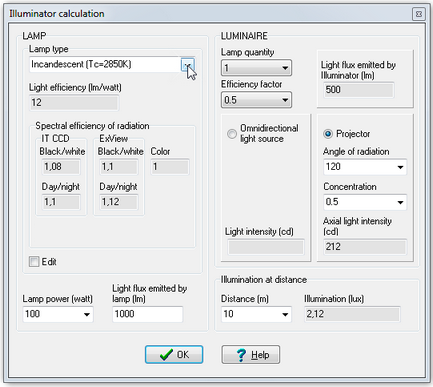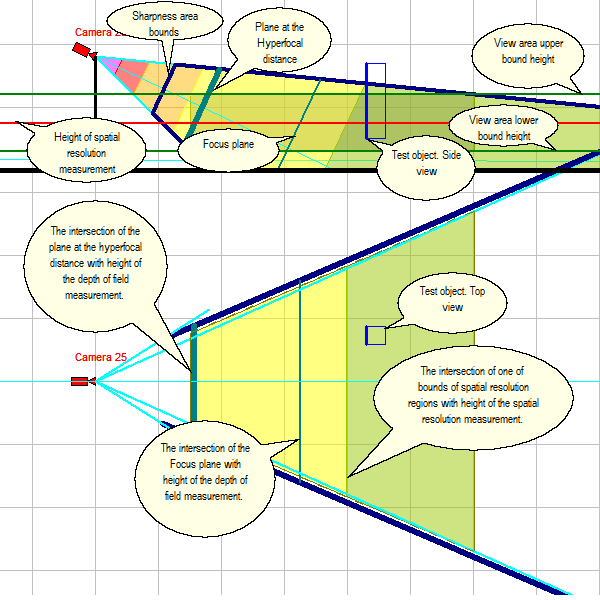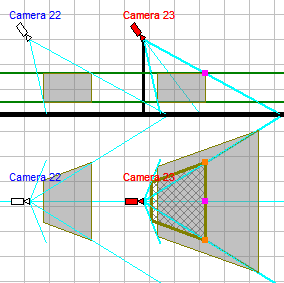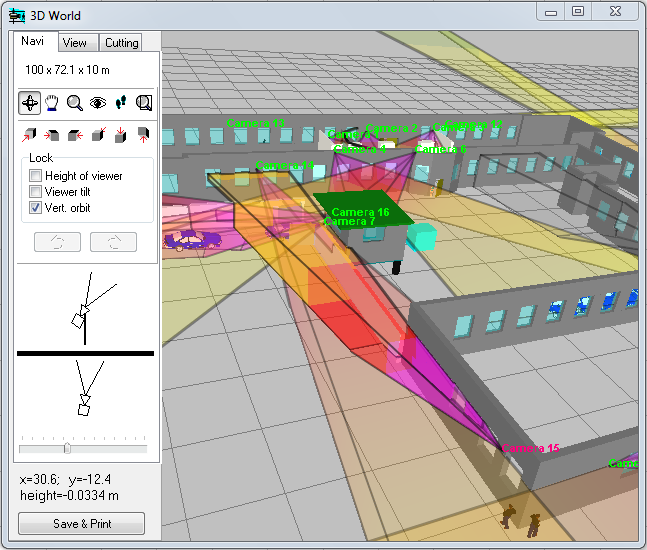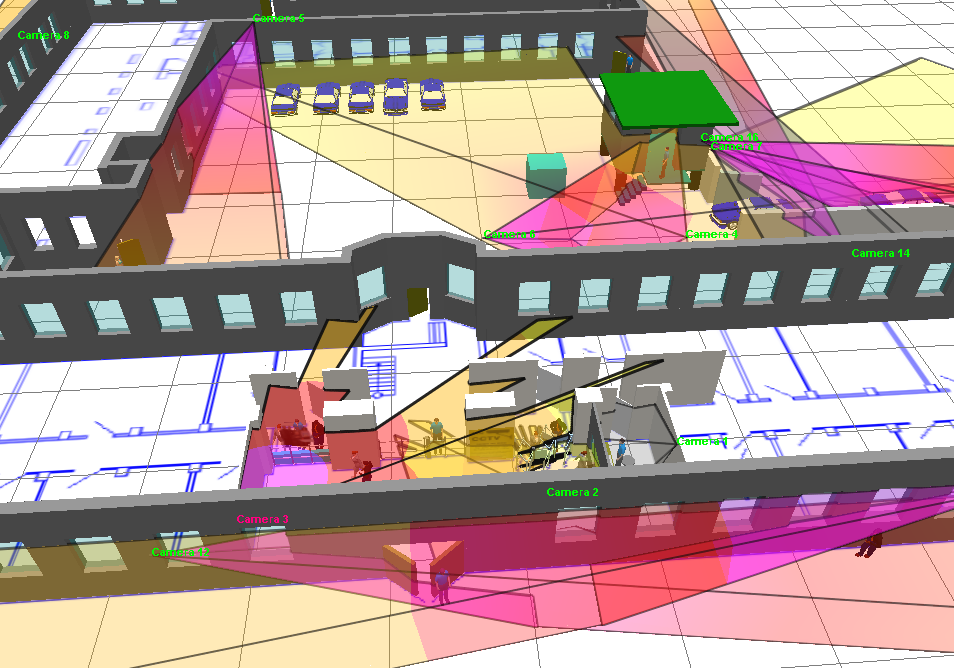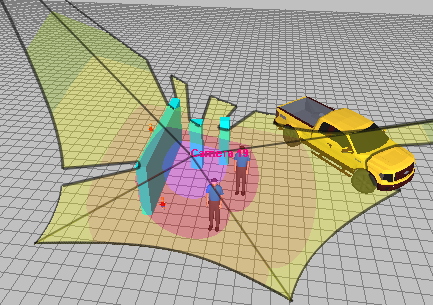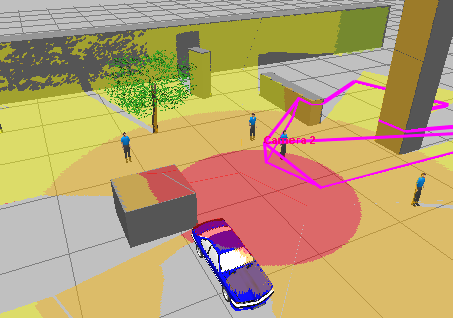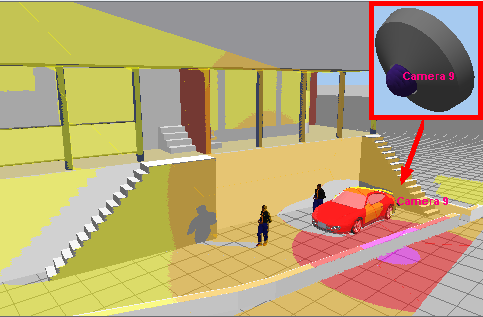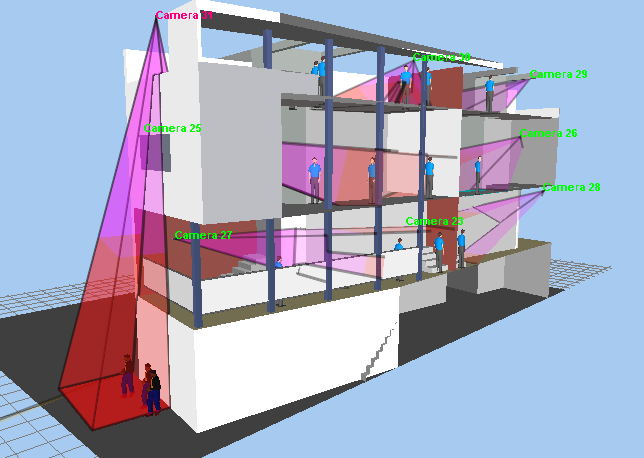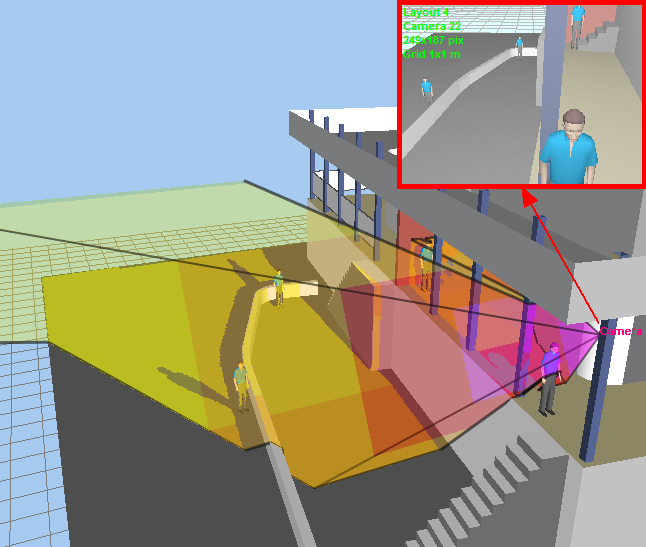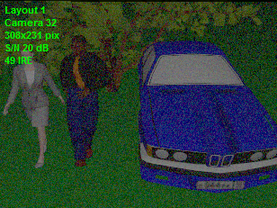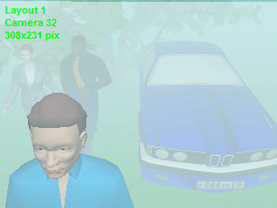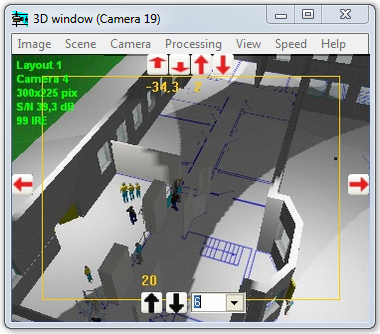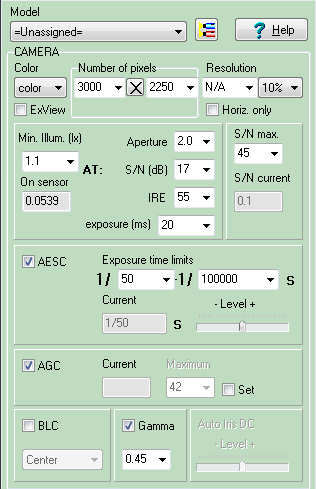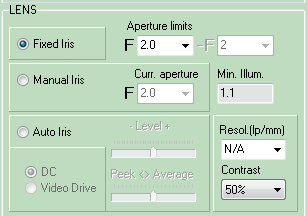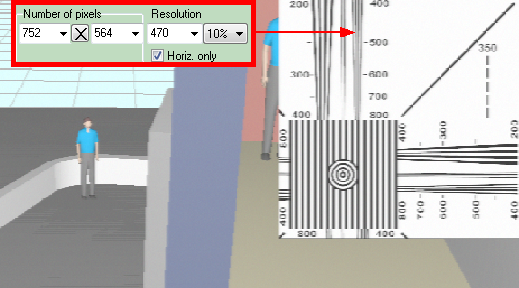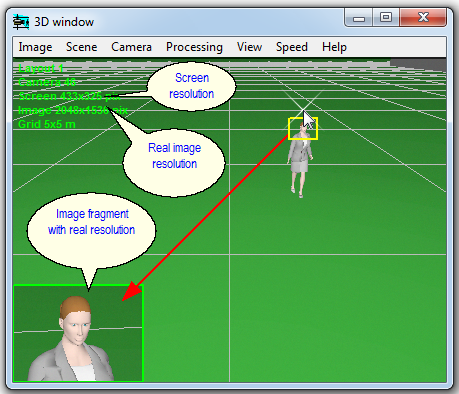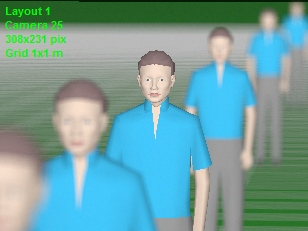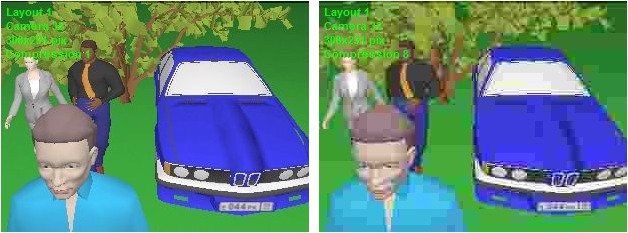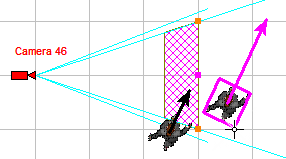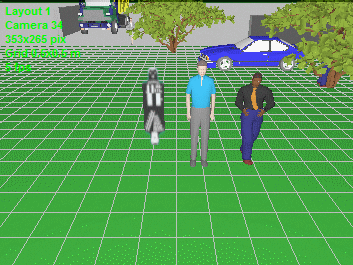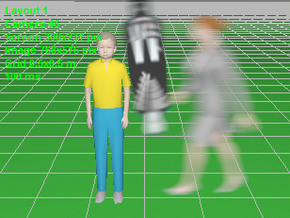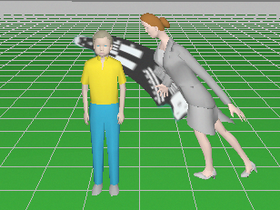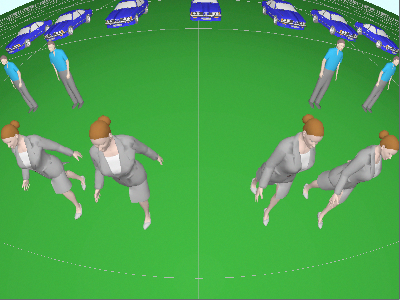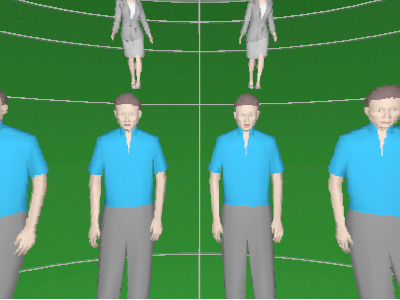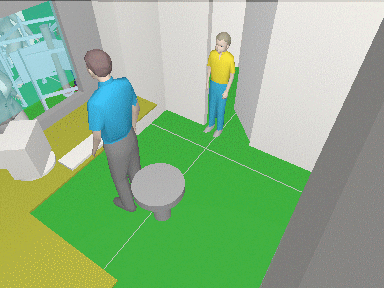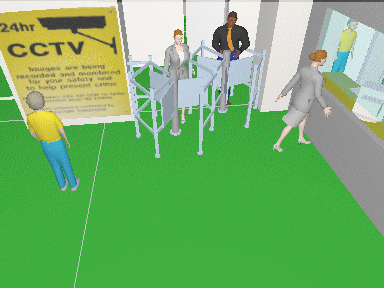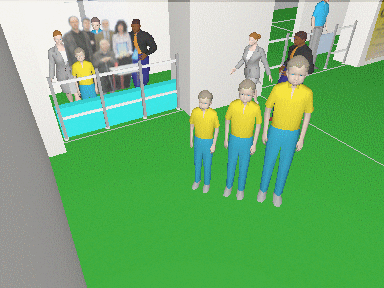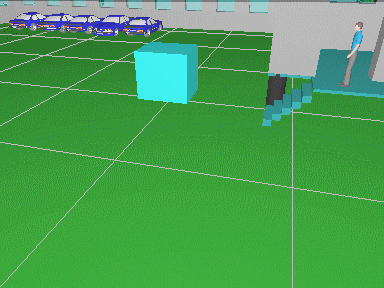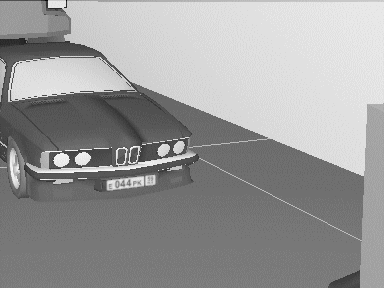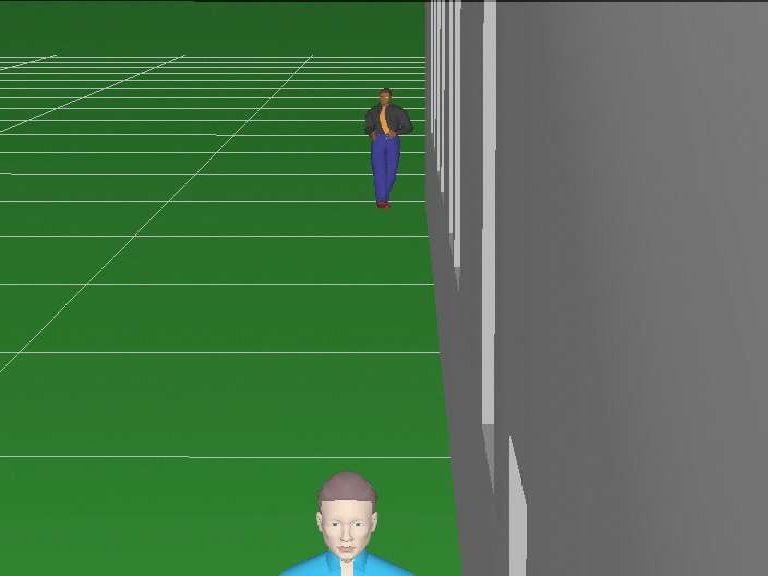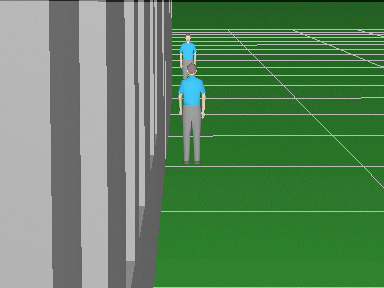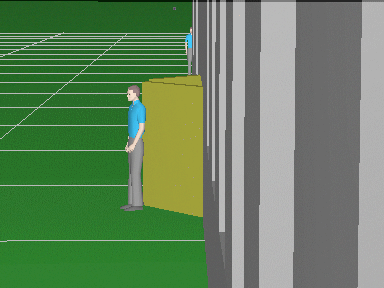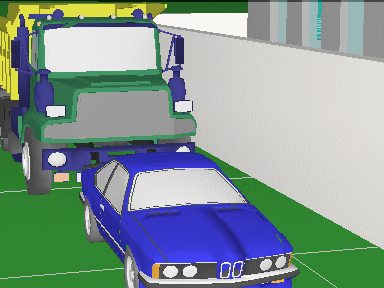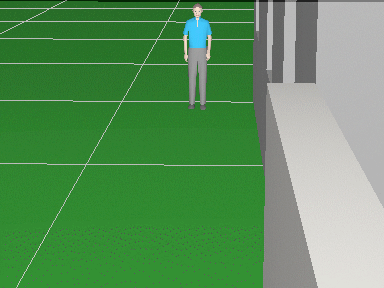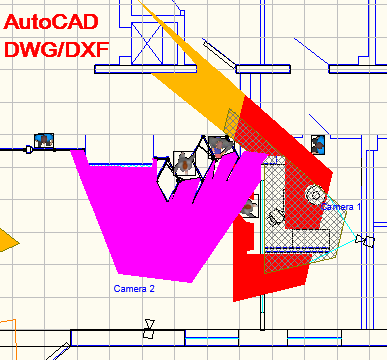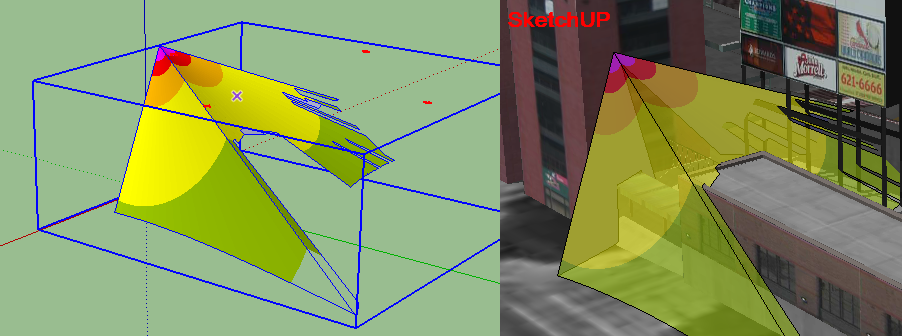Calculations
More
accurate modeling cameras taking into account size of the active
area of the image sensor in dependence of the aspect ratio
of the image sensor and the aspect ratio of the output image
of the camera.
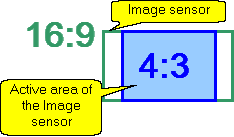
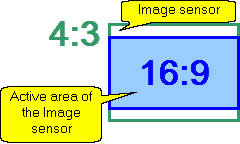
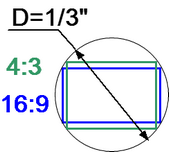
Calculate
the length
and electric parameters of cables.
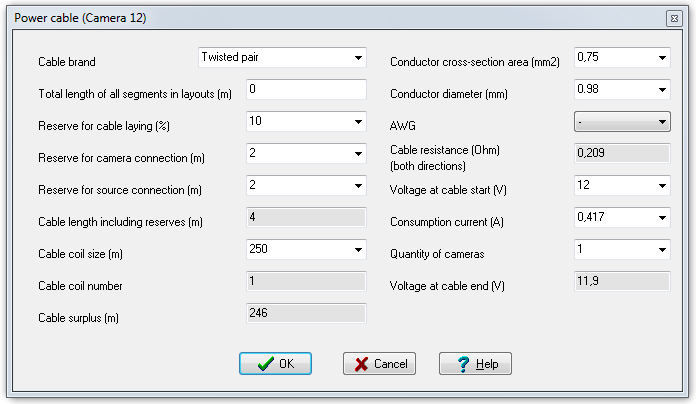
Working
with 2D projections
Use more than 30 additional constructions and CAD tools (Point,
Horizontal line, Vertical line, Line segment, Angle, Double
line, Arc, Mask, Filling, Text, 3D image, Inclined rectangle,
Change installation height, Change view area upper bound, Change
view area lower bound, Copy with base point, Cut with base point,
Scale, Mirror, Change line type, Hide camera names, Cameras
over constructions, Bring to front, Send to back, Hide, Align,
Combine in block, Destroy block, Find text, Hidden state of
objects, Numerate cameras, Length calculation of line segments,Merge
contour, High resolution on top).
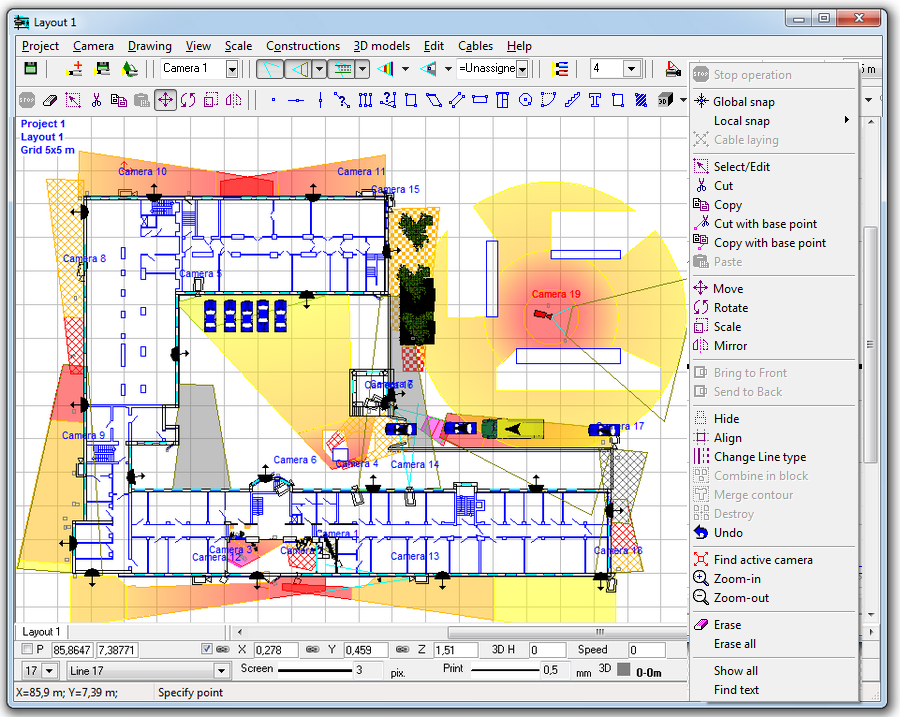
Work with vertical projection of the site plan.
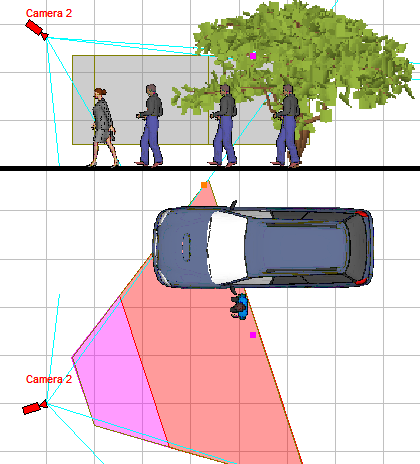
More
convenience in editing on the layout 3D models, Rectangle, Wall,
Aperture in wall, Stairs, Mask, Filling, 3D Image. You can scale
them and rotate around its axis using the square grips and pink
circle.
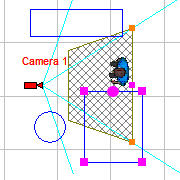
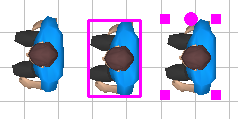
Use
Titles and texts on the drawing. Different fonts are supported.
Use
up to 10 layouts in each project.
Use
op to 30 prepared spatial
resolution patterns according to the following criteria:
Home Office Scientific Development Branch; Home Office Guidelines
for identification; P 78.36.008-99, Australian Standard AS4806:
Closed Circuit Television, European Standard EN50132-7, ISO/IEC
19794 Biometric data interchange formats.

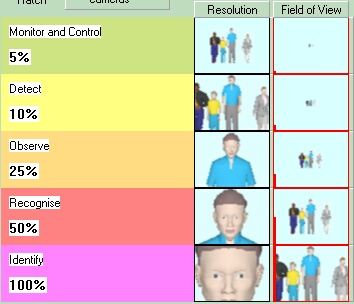
Use
gradient color and hatching for visualization of spatial resolution.
Show
view area projections by different colors and hatch styles,
using different line types.
Use
different camera icons ( fixed, PTZ, outdoor..).
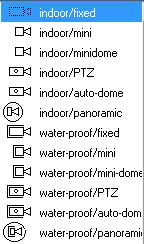
Calculate
the horizontal projection of camera control areas including
shadows
from obstacles on the scene. In VideoCAD Lite obstacles can
be constructions only. In VideoCAD Professional 3D models also
can be obstacles.
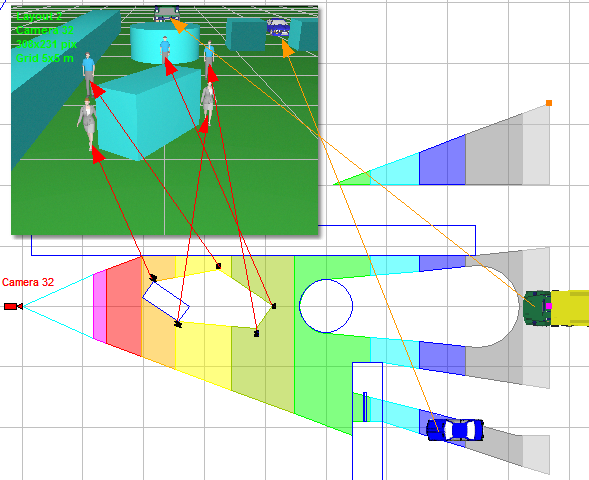
Choose
the best positions and calculate control areas of PTZ
cameras, Dome cameras and 360 degree cameras.
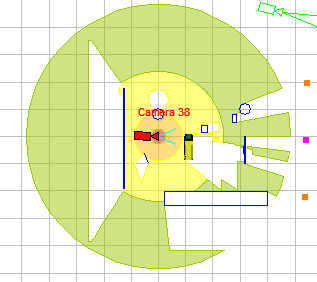
Simulation
of the horizontal projection of the view area and visualization
of the spatial resolution distribution of Panoramic
cameras (fisheye, 360°/180°).

Adjust
keyboard shortcuts for each item in the Main menu.
Adjust
visibility of buttons on the Toolbar.
3D
modeling layout and camera view areas
3D visualization of the location plan and camera view areas
in the 3D Video window by other cameras. Visualization of the
spatial resolution. Flexible adjustment of displaying view areas
from the side.
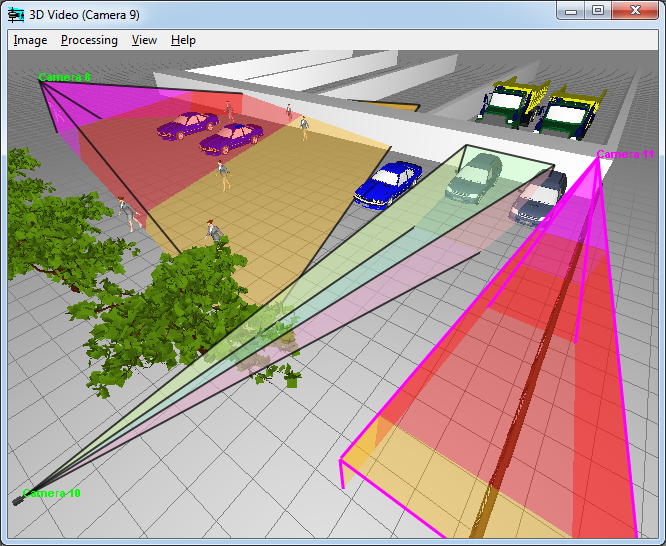
In
special 3D models window you can create 3D
model projections with specified resolution. You can load 3D
models from files, save 3D models to files, create copies of
3D models.

Support
of 3D models with textures, transparent texture and opacity
of materials. New version of VideoCAD Plugin for SketchUP with
possibilities of export textures, transparent textures, opacity
of materials and scaling.
Modeling
images from cameras based on camera parameters and scene condition
Simulation
of image resolution and view area limits of Panoramic
cameras (fisheye, 360°/180°).
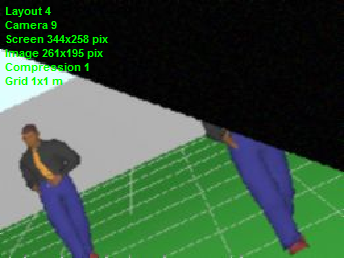
Design
operator interface
Design operator interface using the Monitor
window.
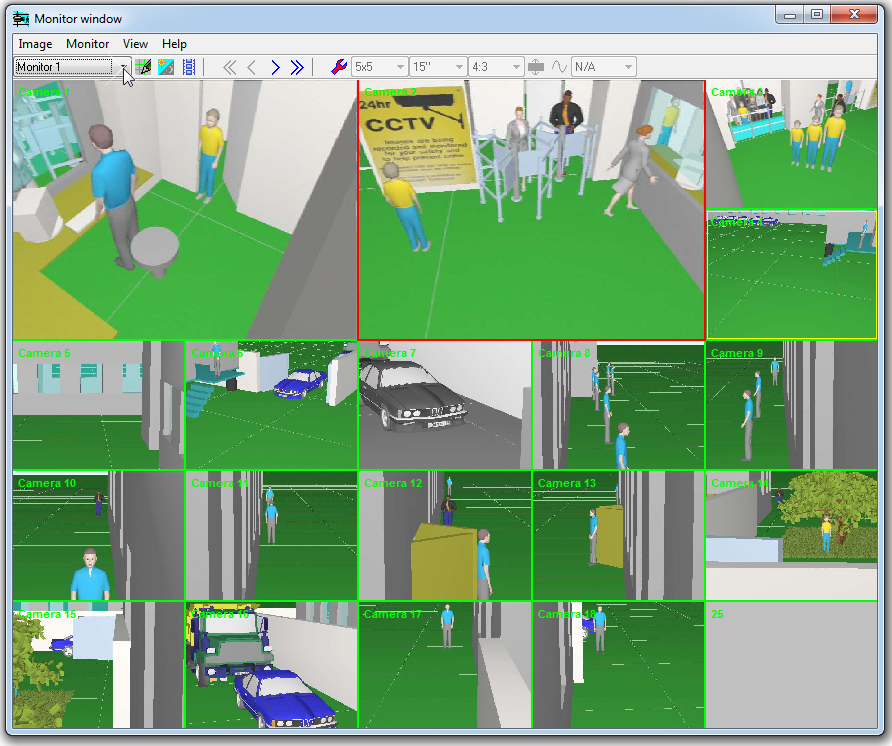
Import
from other CAD programs
Locate cameras and cables on the prepared
layouts in *.emf, *.wmf, *.png, *.gif, *.tif, formats. Upgraded
AutoCAD import modules can read much more CAD files.
For
backgrounds in AutoCAD *.dwg, *.dxf formats you can choose Layout
in the background, control visibility of layers, hide texts.
For backgrounds in *.pdf format you can choose page and resolution
of the background.

Import raster
images to display them in 3D.
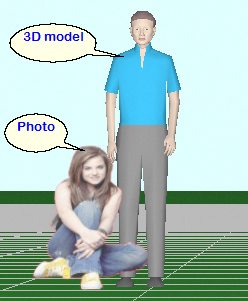
Import
camera model parameters to the Table of camera models via copying
and pasting
from Excel.
Export
Export
the 2D drawing into any of the following formats: *.emf, *.wmf,
*.png, *.gif, *.tif, *.pdf (raster), AutoCAD *.dxf.
Export images
from monitors to *.bmp, *.jpg,*.gif,*.tif,*.png.
Obtain the text
report with full description of all cameras in the project,
view areas and cables to be pasted into a project explanatory
note or used as instruction for installation.
Obtain the Cable
report.
Get a report in PDF
format, with full description of all cameras in the project,
view areas and cables. The PDF Report can include images from
the cameras, fragments of layouts with camera placed, a cover
with logo. Report parameters and the structure of information
in the report is configurable. See example
of PDF report
Printing
Printing
the obtained 2D drawing in raster or vector mode on one or several
pages for pasting together. You can use prepared frames with
standard title-block and logo. Sizes, colors styles of fonts
and lines, weights of lines can be adjusted.
Printing image models from cameras
and monitors.
Printing the Table
of camera models as a whole or by selected fragments.
Database
of camera models
Maintain
database
of camera models, with the most important parameters (22
fields for each camera model). You can add your models, assign
different models to cameras in project, compare models with
each other.
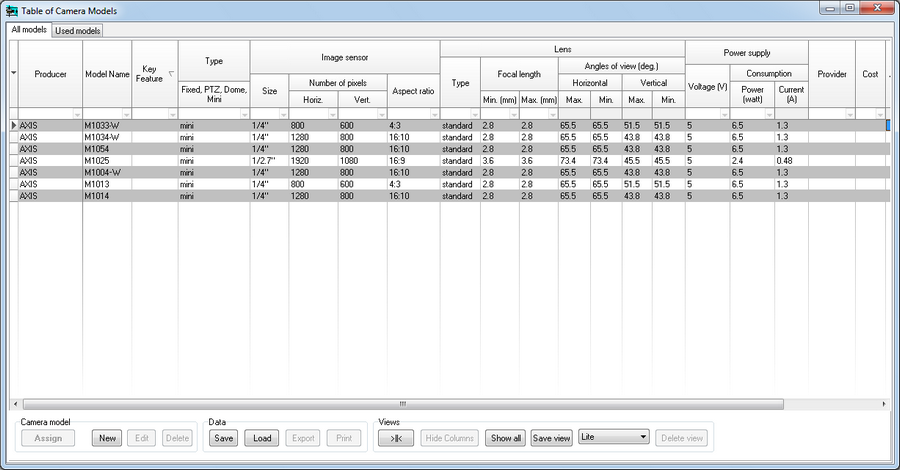
Registration
One
license of VideoCAD Starter II allows to use
VideoCAD
Starter II on one computer. One
license of VideoCAD 8 Lite, purchased separately,
allows to use the program on two workplaces nonsimultaneously
(work and home computers) if both workplaces belong to one person.
Package
contents
VideoCAD
Starter II is offered only in a kit of 2 programs - VideoCAD
Starter II Kit. This Kit includes: VideoCAD
Starter II, IP
Camera CCTV Calculator.
Demo
version
In
the demo version of VideoCAD 8 Lite there is
a limit on the maximum number of cameras (5) in one project.
License
of VideoCAD 8 Lite allows free use of the
demo version for educational purposes, for
research, theses, writing articles, etc. non-profit activities.


